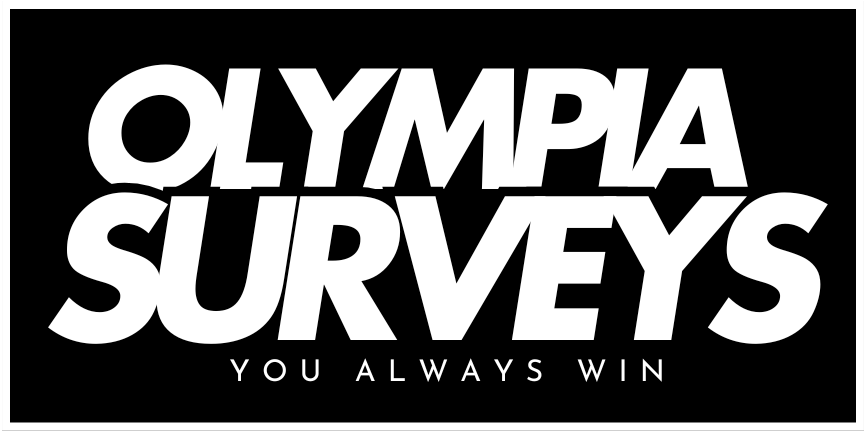Survey Services
We can take care of all your surveying needs and make your work life a lot easier. Give us a call and set up a FREE consultation today!
Smooth Productive Construction Starts with a Perfect Digital Model
Standard engineering designs are often messy, inaccurate, and unusable for your site teams, leading to costly delays and rework. We transform those designs into clear, precise, and practical models that everyone can understand and use.
Our Services
Design Model Optimization
Turn confusing CAD files into a clear construction plan. We fix common design flaws like incorrect scales, messy layers, and inaccuracies, ensuring your model is simple, accurate, and ready for the field.
Machine Control Models (Trimble, Topcon, Leica & More)
Empower your operators with precise models built for their equipment. Our files enable your team to build faster and with greater accuracy, reducing rework and saving on survey costs.
- Load Fast: Simple, efficient models for your machines.
- Build Accurately: Increase speed and precision on site.
- Reduce Costs: Less need for manual setout and checking.
Accurate Quantity Takeoffs (BoQ)
Stop guessing. We use your design models to calculate precise quantities for every project item—from cut/fill and gravel to concrete and piping. Get your bids and budgets right the first time.
Clash Detection & Design Review
Identify costly problems before you break ground. We analyze your design to find clashes with existing services, boundary issues, and construction problems. It’s the best insurance policy for your project, saving you thousands in potential rework.
Project Progress & Volume Tracking
Track your project with clear, data-driven reports. We monitor cut/fill volumes and material quantities, giving you the insights to make fast, game-changing decisions. We can also perform the weekly or monthly site surveys for you.
Design Updates & Conformance Reporting
Projects change. We keep you on track by managing design updates and ensuring the latest files are sent to your team and machines. When the job is done, we provide professional as-built reports to verify your work meets project specifications.
Ready to eliminate rework and build with precision?
Get started today, get in touch!
Let’s talk & Get You on track.
